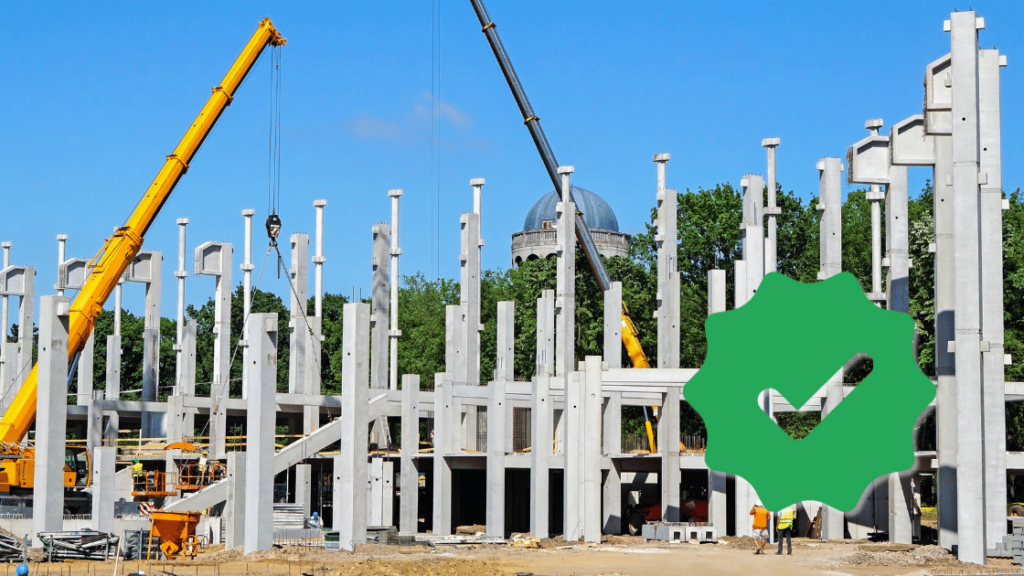Constructing a new commercial or industrial building is a significant undertaking that requires careful planning and attention to detail. Before breaking ground, you’ll need to obtain a San Jose building permit which is necessary for new buildings in the City of San Jose.
In this article, we’ll walk through the typical components of a new building plan submittal package in San Jose based on direct instructions from the city.
It is important to note, this may not be a complete list because requirements will vary depending on the type of building, project scope and its location.
The Three Key Elements of a Permit Submittal
A complete building permit application generally consists of three main types of documents:
- Plan Sets: Detailed diagrams and drawings showing your proposed building from multiple angles.
- Calculations: Engineering analysis demonstrating structural integrity and energy efficiency.
- Supporting Documents: Additional paperwork like permit applications, soil reports, etc.
You’ll need to submit multiple copies of each item, often 4-5 sets, to the City of San Jose building department for review. Let’s explore each component in more depth.
Plan Sets for San Jose Building Permits:
The foundation of your permit application is the plan set – a series of detailed drawings depicting your building and site. Per the San Jose checklist, a typical plan set includes:
- Cover Sheet: Key project information like address, scope of work, occupancy, building height, applicable codes
- Plot Plan: Bird’s-eye view of the site showing building footprint, property lines, parking and fire hydrants, drawn to scale
- Architectural Plans: Floor plans, elevations, door/window schedules, accessibility details, fire ratings, stair details
- Structural Plans: Foundation plan, framing, shear walls, hold-downs, material specs, truss layouts
- Grading & Drainage Plans: Existing and proposed site contours, drainage patterns, retaining walls
- Landscaping Plan: Plantings, hardscaping, pools, decks, accessory structures
Mechanical-Electrical-Plumbing Plans:
- Plumbing: Water, waste, vent and roof drain piping diagrams and calculations
- Mechanical: HVAC equipment, ducts, smoke/fire dampers, kitchen hoods
- Electrical: Lighting plans, single-line diagrams, load cells, panel schedules
Your plans must comprehensively detail every aspect of the building and show full compliance with the building, electrical, plumbing, mechanical, energy, and accessibility codes. Specific items like fire-rated assemblies, disability access features, and structural connections should be thoroughly detailed and dimensioned.
Plans must be to scale, typically on 24″ x 36″ sheets, and signed by the architect or engineer who prepared them. Professionals must include their stamp, license number and expiration date. For San Jose submittals, provide 4 complete sets of plans, or 5 if the project involves hazardous materials.
Calculations
In addition to the plans themselves, your application must include supporting engineering calculations, usually:
- Structural Calculations: A licensed engineer’s analysis shows the building can withstand all applicable vertical gravity loads and lateral seismic and wind forces.
- Title 24 Energy Calculations: In California’s environment, you must show how your building complies with the state’s strict energy efficiency standards. Required documents include ENV-1, MECH-1, LTG-1, LTG-2 forms.
Provide 2 sets of calculations, signed and stamped by the preparing design professional. The calculations give the building department added assurance that your structure is safe and energy-compliant.
Supporting Documents
Beyond the plans and calculations, you may need additional supporting documents like:
- Soils Report / Geotechnical Study: For projects in geologically sensitive areas
- Hazardous Materials Inventory: Detailed list of any hazardous chemicals to be stored on site
- Specifications or “Specs”: A written description of the project scope, materials and methods, usually for larger projects
- Demolition Plans: If any existing structures will be demolished
- Green Building Documentation: Some jurisdictions have special requirements for energy efficiency or sustainable construction
These supporting documents round out your application by providing extra information about your building site and the specifics of your project.
Tips for a Smooth Submittal Process
Assembling a complete permit submittal package requires significant coordination between the owner, design team, and contractors. Some best practices:
- Start Early: Engage your design professionals as early as possible to begin the permitting process. Don’t wait until the last minute to submit.
- Hire Experts: Bring in specialists as needed for accessibility, energy compliance, commercial kitchen design, etc. Consider a permit expediter to help assemble the submittal package and liaison with the city.
- Be Thorough: Ensure your plans and calculations are complete, coordinated between disciplines, and fully detail all required elements. Incomplete submittals get rejected.
- Follow Up: After submitting, proactively check in with the building department and respond promptly to any comments or corrections.
So, obtaining a San Jose building permit for a new commercial project requires a significant investment of time and effort to compile all the necessary plans, calculations and documents. As the San Jose checklist illustrates, building departments need a wealth of information to properly evaluate your project for safety and code compliance.
However, by understanding the key components of the submittal package, assembling a qualified team, and ensuring your plans are detailed and complete, you can navigate the San Jose building permitting process efficiently and get your project off the ground.

